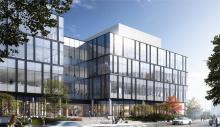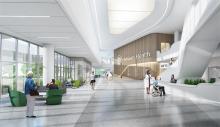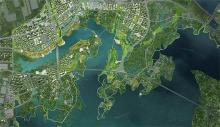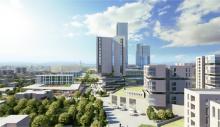What is 3D Architectural Rendering?
Nowadays, 3D architectural rendering services are no longer unfamiliar in the construction industry, and more and more real estate people are aware of the benefits that 3D architectural rendering brings to them. So what is 3D architectural rendering? What kinds of 3D architectural rendering are involved? Here RGB-A will introduce 3D architectural rendering service in detail to you.
When converting CAD and PDF files containing site plans, elevations, plans and sections into 3D models, and applying them together with interior, interior, exterior or furniture, lighting and decorative elements, realistic images can be created, which is called 3D rendering. Generally speaking, for the real estate industry, there are mainly 5 types of 3D building rendering options.
Ⅰ. External 3D architectural rendering
External 3D architectural rendering design services focus on the exterior and surrounding environment of the building. As an option, you can choose to focus only on the buildings in the perspective view, or get a rendering that includes the surrounding neighborhood and features such as fences, water bodies, porches, and vegetation. As a real estate agent/developer, you may need to experiment with light conditions or weather and so on, which can be an impressive marketing support.
Ⅱ. Indoor 3D architectural rendering
The interior rendering shows the vantage point inside the house. Developers can display a room at a time, or they can display a view that captures multiple areas, such as corridors, porches, and the arrangement of various convenience facilities in the lobby.
Ⅲ. 3D architectural rendering in the air
Aerial 3D architectural rendering shows the property from above, and usually focuses more attention on the adjacent environment around the building. They are very useful for showing how a new building fits into an existing environment.
Ⅳ. 3D architectural rendering plan
The 3D architectural rendering plan provides depth and detail to the traditionally used 2D plan. These types of floor cutting renderings enable potential buyers to imagine the real estate information they purchased at home and understand the spatial arrangement of various areas within the property.
V. 3D architectural rendering walkthrough
The most valuable deliverable is a 3D rendering walkthrough, which provides a video output so that customers can visit the real estate virtually! The animation can help potential buyers to take a virtual tour of the building before the actual construction process begins. They will have a very in-depth understanding of the hotel's style, layout and function.
In short, the application of 3D architectural rendering benefits not only from ordinary users, but also from real estate staff. If you are interested in 3D architectural rendering, you may wish to call or consult us online, we will provide you with one-to-one technical services.








