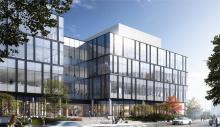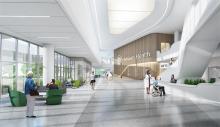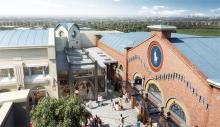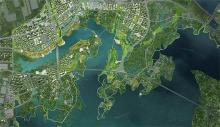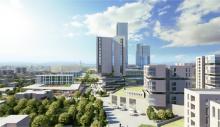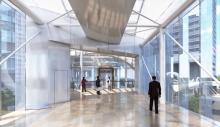What is 3D Building Visualization?
Architectural visualization is a simple, fast and cost-effective way for designers to communicate ideas. Next, we will explain what is involved in architectural visualization.
1. What is architecture visualisation?
In the field of architecture, architecture visualisation refers to the practice of representing new structures in an easily digestible way. As the language between the client and the designer, architectural visualization usually occurs before the construction process begins.
2. What is 3D building visualization?
3D building visualization is the latest development of architectural visualization, which refers to the use of computer software to create a three-dimensional model of the structure. Customers can walk around the 3D model and view it from any angle. You can also add elements such as carpets, furniture, paintings and lighting and observe their effects.
The current 3D model is very detailed and highly accurate. They contain real-life elements such as sunlight effects and shadows, making them look almost like photos.
As an architectural visualization firm, our core team members are passionate and have an average industry experience of more than 10 years. As one of the professional architectural visualization companies, RGB-A has accumulated rich experience in visualization production and project management through close cooperation with well-known architectural design companies and real estate developers at home and abroad.
We have won the trust of customers with consistent high quality, effective service and punctual delivery. We have never stopped pursuing excellent performance. Through continuous practice and technical research, we have become better and better. If you have any needs, please feel free to consult.

