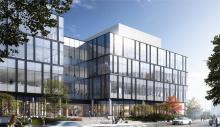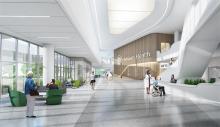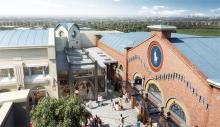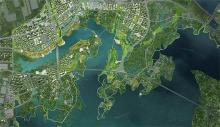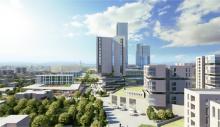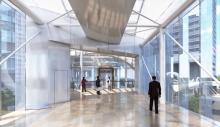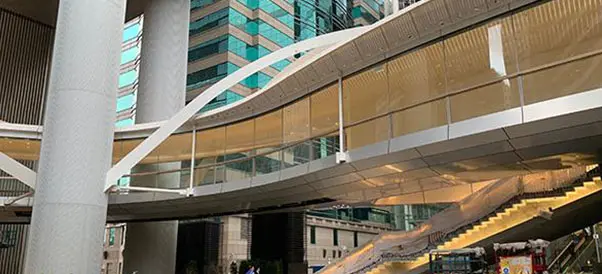Architectural 3D Still Renderings for Urban Ski Resort Project designed by SB Architects, based in San Francisco, USA
This is a successful collaboration with SB Architects, based in San Francisco, the USA on this Urban Ski Resort Project. As our client, SB Architects has set up a global reputation for excellence and leadership in the planning and design of large-scale hotels, destination resort communities, large - scale multi-family residential and urban mixed-use projects.
As one of the professional 3D visualisation companies, we worked on this Urban Ski Resort Project with SB Architects in 2017 as the provider of professional 3D visuals, such as 3D aerial renderings, 3D Street view/eye level renderings, panorama renderings. Through these 3D renders, our client can showcase their design intention to the owner very well. Especially, panorama renderings are able to show the client's interesting design from 360 degrees and can provide the viewers with an immersive experience.
After a few rounds of design iterations, this project has broken ground. Scheduled for completion in winter 2021. Featuring 150 fully - serviced guestrooms and suites, ranging in size from studios to four-bedroom penthouse residence. This Urban Ski Resort Project is also comprised of four lounge, restaurant and bar experiences, including the only rooftop bar and pool in the area. In addition to a fitness center, arcade games, guests and residents will have access to Spa Pendry's eight treatment rooms and a full menu of services. There will also be more than 7,000 sq. ft. of indoor meeting space, including a 4,000-sq.-ft. ballroom.
This project will become a local icon once they are open in 2021.

