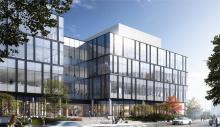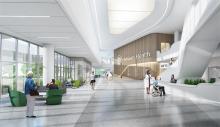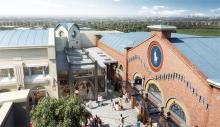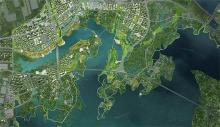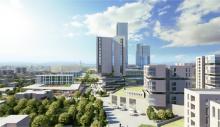3D Architectural Rendering Tutorials
In addition to creative development and technical drawings, architectural rendering is a key element of an architectural project. Clients are usually amateurs, so architectural visualisation can be used as the main tool to represent the whole idea behind the project.
Technical drawings are essential for architects, engineers and other professionals, but rendering is the best way to communicate between architects and clients, which is why it is so popular for 3D visualisation companies.
1. Software selection
There are many architectural visualisation software available, but the most common ones are 3ds Max, V-ray and PhotoShop. In addition, architects often use Revit, SketchUp, Maya, ArchiCAD, AutoCAD, Grasshopper, Rhinoceros and BIM.
2. Pre-production
Including drawing and 3D modeling. Although experienced architects have gained a lot of knowledge from this aspect, it must be emphasized that pre-production is essential for further development and renderings like 360 panorama rendering.
3. Image production
The next step in advanced 3D visualization is image production. This step is very important for the visualization of your 3D modeling ideas.
4. Post-production
Image processing is the last and most important step of visualization. If you are using any software other than Lumion, you must focus on post-production and editing.

