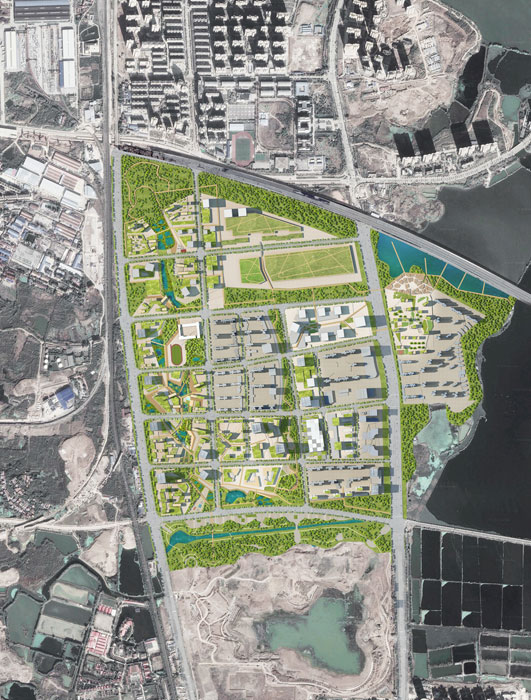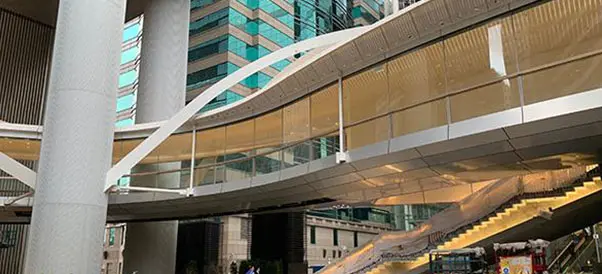- +86-21-36106276
- frankpan@rgb-a.com
3d site plan rendering is one type of architectural rendering and it is mainly used to show the exact way that the intended land use relates to the features of a parcel and its surrounding area. From a site development plan rendered, we can see the building footprint, travel direction, layout of landscape, architecture, layout of parking lot, water lines, etc so that we can have an overall understanding to the whole project itself.
RGB-A, specializing in 3d architectural visualiser, produce professional 3d floor plan design services for real estate. When we create 3d master site plan renderings of houses in photoshop, we usually include all the following elements to bring the photoshop architectural site plan to life: shadows, landscape, terrain, cars, people, etc.

Unlike architectural exterior rendering, a site plan usually shows the building footprint, travel ways, parking lot, trees & plants layout, water lines, etc.
Normally, 3-5 days is OK
Unlike the interior architectural visualization, the main purpose of the site plan is to show the exact way that the intended land use relates to the features of a parcel and its surrounding area.
Site model in 2D format or 3D format, and the location of the site so we can know how to deal with the surroundings according to google map.
A rendered site development plan needs to show the layout of the building, street, public areas, and other architectural elements. And a site development plan rendered includes water lines, drainage facilities, lighting, conceptual landscaping, and etc.
Get In Touch

Jun , 27, 2025
Sep
Sep
Aug
Aug